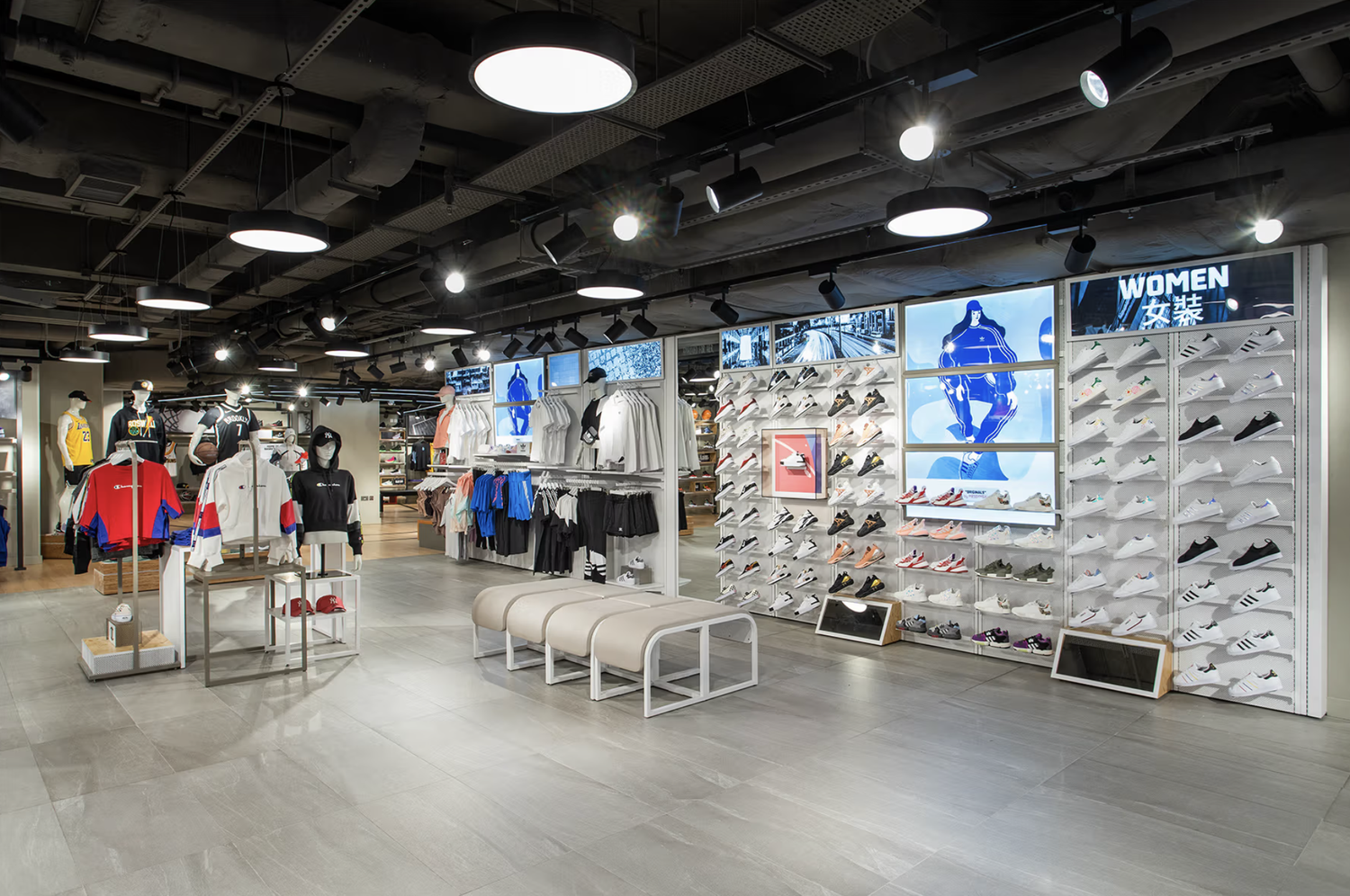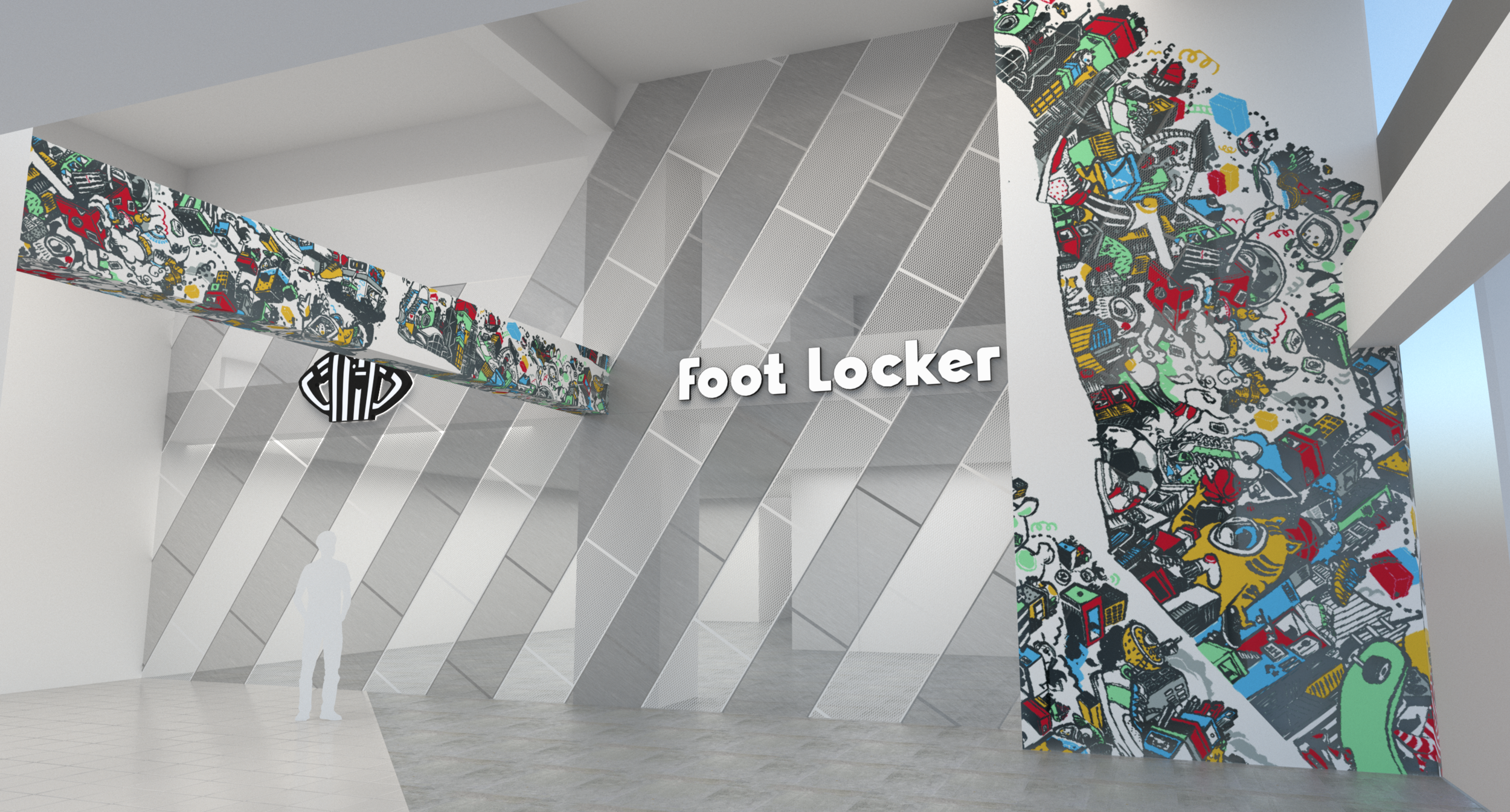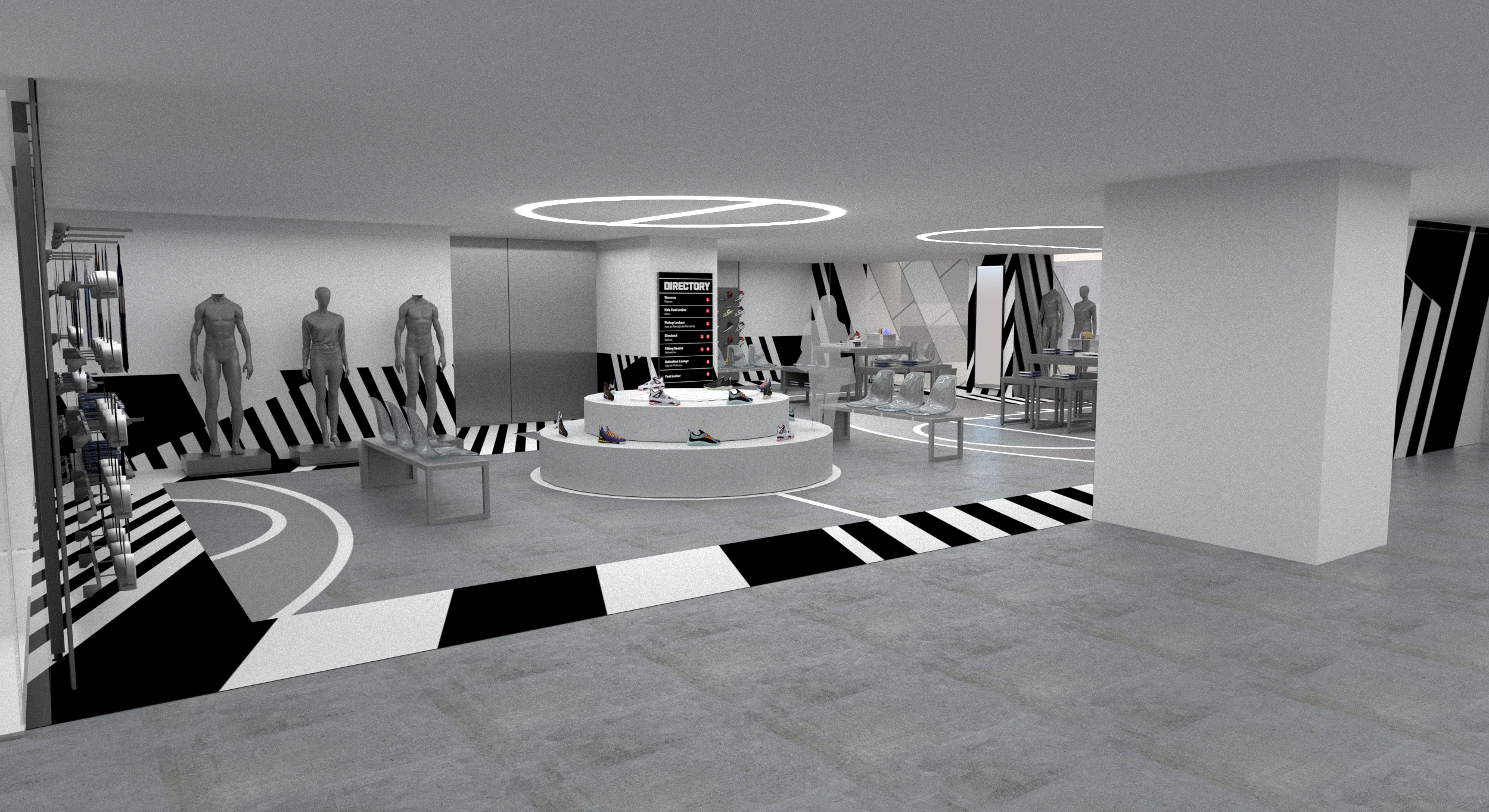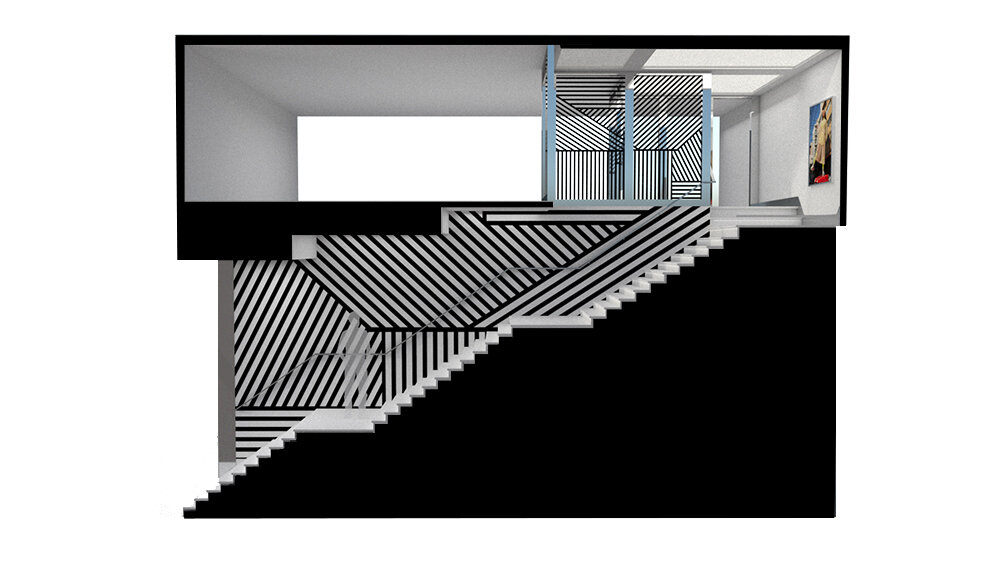home > retail DESIGN > Foot Locker: Mongkok, Hong Kong STORE
Foot Locker: Mongkok, Hong Kong
The new store, located in Gala Place, Mong Kok offers visitors a unique single level destination. This is Foot Locker’s 6th location to open in Hong Kong –– aiming to bring an engaging retail experience with premium product and elevated in-store presentations to enhance customer experience.
The design celebrates basketball culture with a signature multi-branded basketball collection and area dedicated to the game. The store boasts dedicated women’s and kids areas and a studio and events space, to host brand partners and local influencers.
With impressive footwear and apparel collections from global brand partners, including Nike, Jordan, adidas, Puma, Converse, New Balance, Under Armour and streetwear brands including Chinatown Market and Carrots, customers can expect immersive experiences and elevated product storytelling for every occasion. The store will also provide men, women and kids lines for the sneaker obsessed and provide access to the largest selection of Nike Air Max Plus (TN’s) available in market.
Mong Kok is a neighbourhood known for its vibrant sneaker scene and is a melting pot of cultures, a place where young Hong Kong people pursue their passion and express themselves. The store features specially commissioned artworks, by four local artists Way Fung @digiway, Stanley Wong @Sneakerconcept_, Brian Liu @824Hachi and Zoie Lam @Zlism, inspired by Mong Kok and its relationship to sneaker and basketball culture. It also sets the tone for how Foot Locker will tailor the store to the local community.
Read more: Foot Locker opens new store in Hong Kong
Concept Explorations
CONCEPT 1:
LOBBY FEATURES A SLATTED WOOD WALL AND LARGE STRIPER LOGO
3-DIMENSIONAL STRIPES AS PEDESTALS IN SHOE GALLERY
CONCEPT 2: STRIPED LOBBY WITH FEATURED PRODUCTS & LOCAL ART
CONCEPT 3
STORE LOBBY: DOORS OPEN
FACADE CREATED WITH EXPANDED METAL PANELS IN WHITE AND GRAY POWDERCOAT, EXTENDS TO UPPER LEVEL AS TRANSPARENT WALL & RAILING. CUSTOM ART ON ENTRY WALL & BEAM
STORE LOBBY: DOORS CLOSED
DOORS CLOSE TO CREATE A SEAMLESS STRIPED FACADE AFTER-HOURS
UPPER LEVEL
SECOND ENTRANCE
CUSTOMER SIDE ENTRANCE, CONCEPT 1: SECTION
CUSTOMER SIDE ENTRANCE, CONCEPT 1: FRONT VIEW
CUSTOMER SIDE ENTRANCE, CONCEPT 2: SECTION
CUSTOMER SIDE ENTRANCE, CONCEPT 2: FRONT VIEW





















